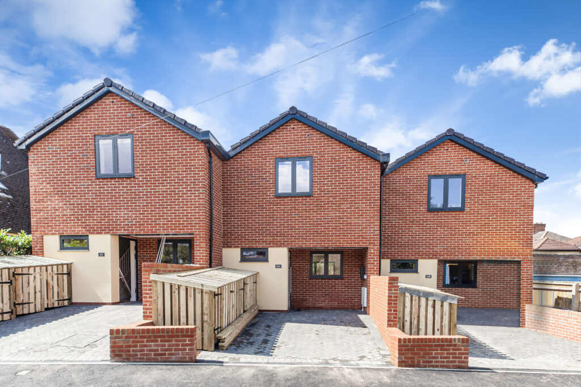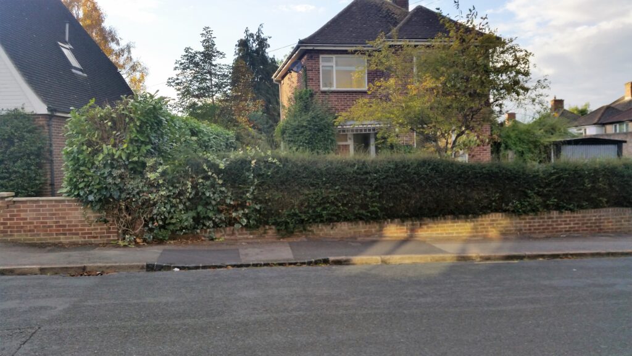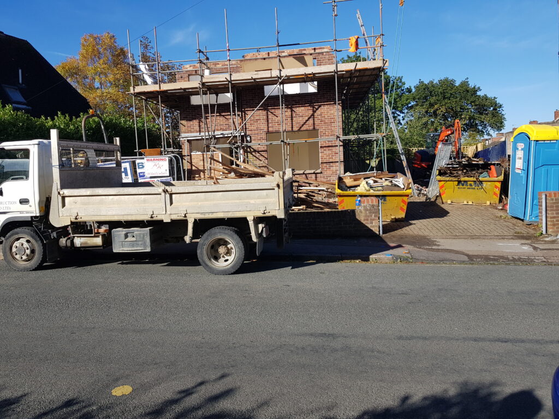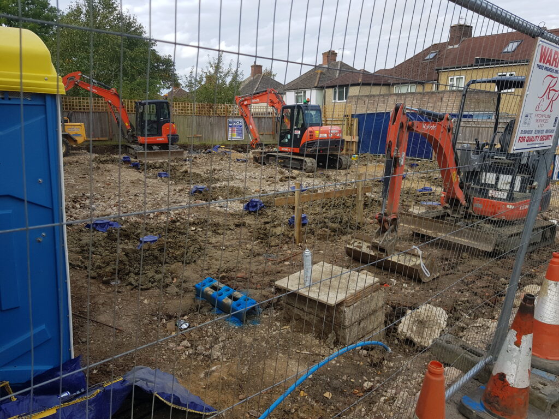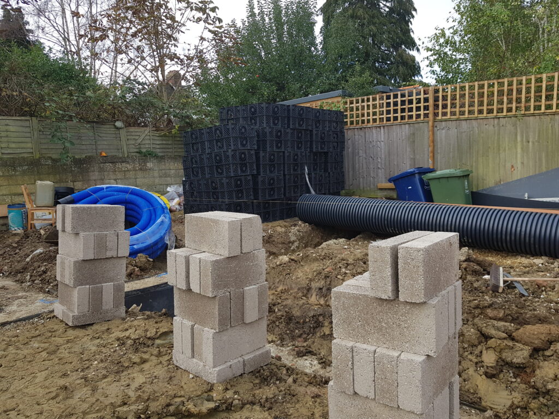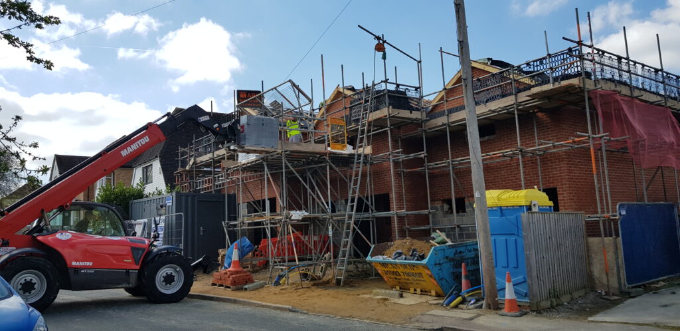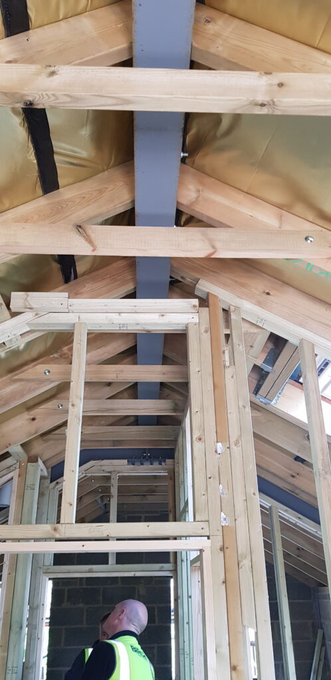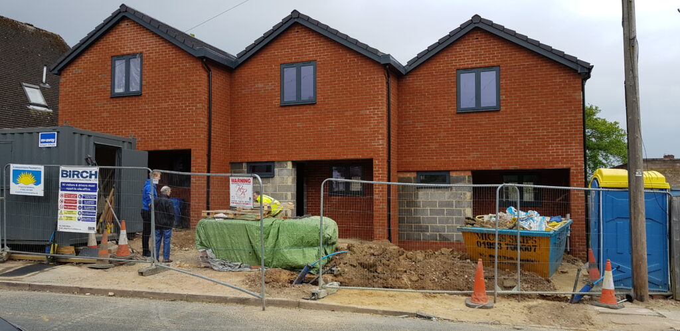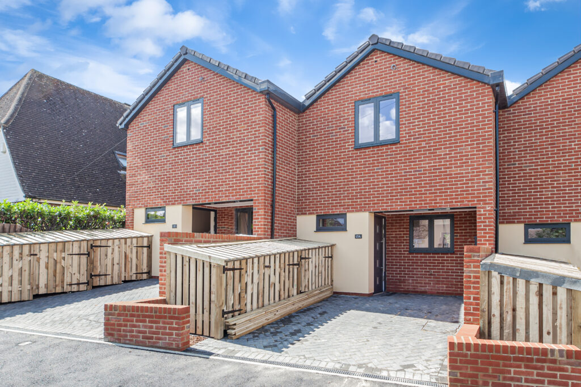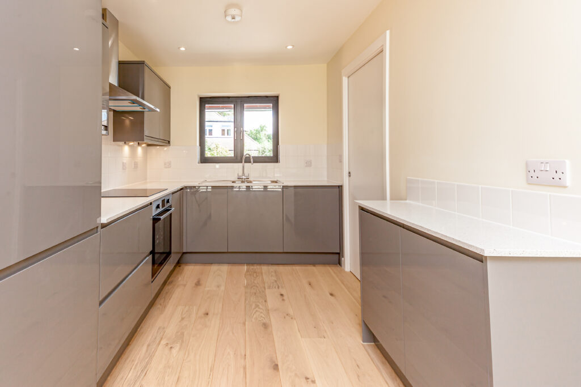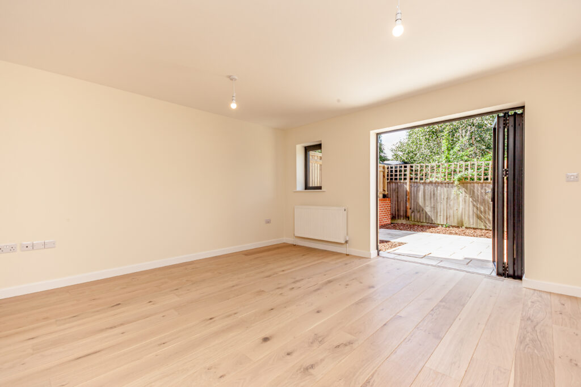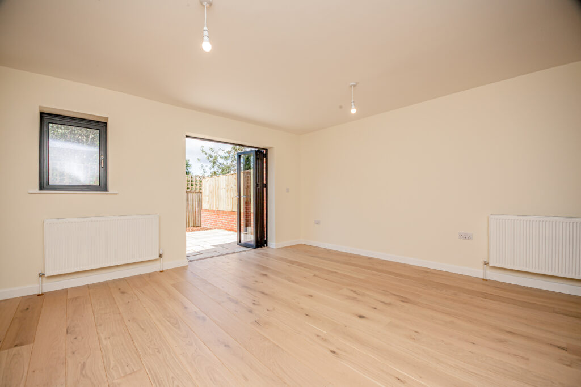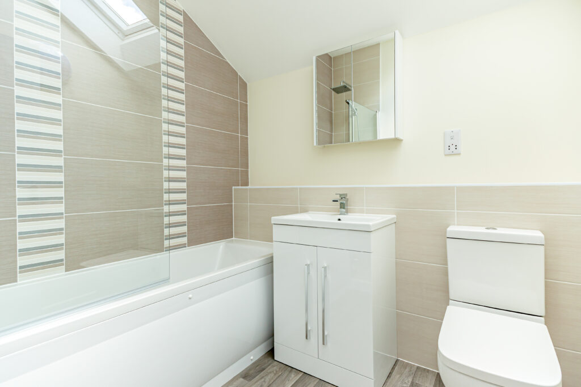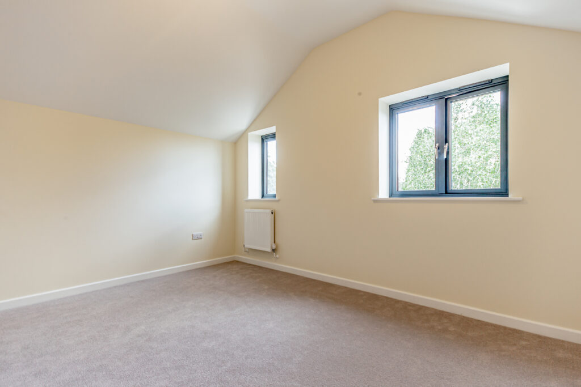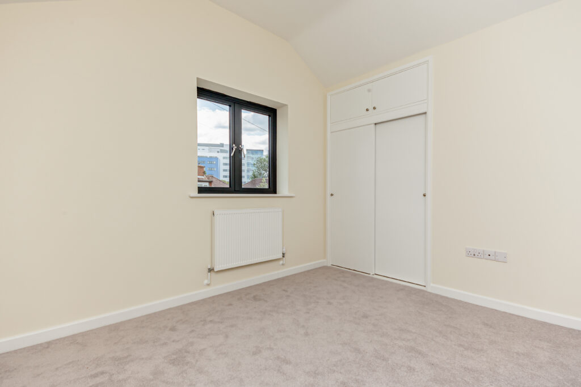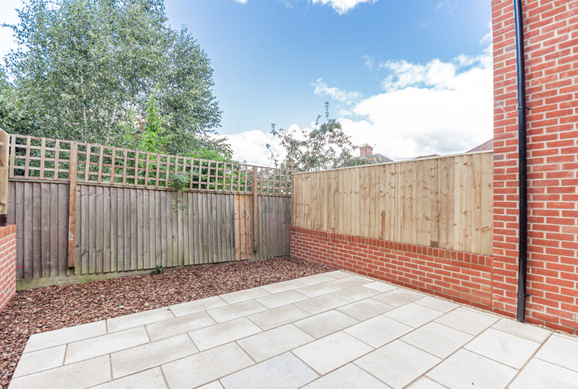Ambleside Drive
Property Features
Ambleside Drive
Developer: Oxforge Limited
Architect: Nexus
Builder: Birch Construction
Three 2-bedroom terraced houses situated ideally for the JR hospital
This plot was acquired as a tired 2 bedroom house with detached garage and garden on all sides. It was identified as an ideal opportunity to add units and optimise the site which was currently underused.
The scheme consisted of demolishing the existing 2 bedroom house and erecting three terraced 2 bedroom houses in its place. Each house would have access to its own private garden to the rear with a parking space, bin and bike store to the front.
Due to the nature of the soil on site and the proximity of trees, piling was needed and soakaway crates were used to ensure the site retained adequate drainage. The building was a traditional construction with brick and block walls. A render finish to the front ground floor level provided a break to the red brick facade.
As these properties were designed for the rental market, a neutral but stylish finish was sought internally with gloss kitchens, oak flooring and a bright and airy feel. To give each unit some differentiation from the others, each kitchen was varied in colour combinations.


